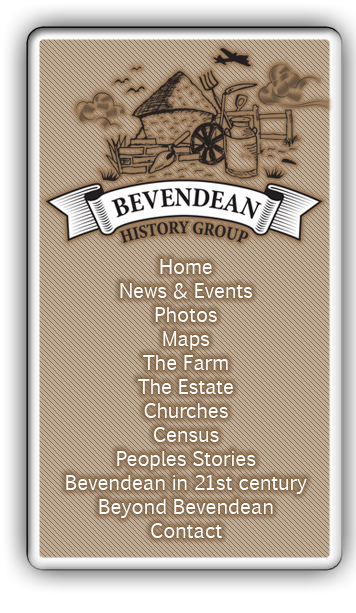
Bevendean was first mentioned in the Domesday Book of 1086, when it was reported to be worth £6 and owned by William de Warrenne.
In 1533 there is a reference to Bevynden Farm in a Will for John Levitt, dated 22 October 1533 with Probate granted 11 May 1535.
In 1639 Thomas Covert of Slaugham owned the farm.
A lease of Bevingdeane Farm was given to John Wade of Alfriston in 1735; the owner was Elizabeth Goose of South Heighton.
In 1755 a lease of Bevendean Farm was given to John Dennett; document dated 27 October 1755; owner Elizabeth Goose of South Heighton.
In 1757 John Beard took over the tenancy of Bevendean Farm.
The Rev George Newton of Isfield in the County of Sussex and his wife Elizabeth purchased the property in 1768. The Rev George Newton died on 18 December 1791 and his wife became the sole owner.
William Courthorpe Mabbett became the owner of Bevendean Farm in 1811 when Richard Verrall was the tenant.
In 1838 William Rogers Willard took over the tenancy. At this time the area of farm had an area of about 693 acres as shown in the Tithe map below.

In 1873 the farm was split between 7 different tenants and had a total area of about 691 acres.
Sometime before 1900 the farm was split up with some of the land going to Upper Bevendean Farm, which has a late 18th century farmhouse, and some to Heath Hill Farm.
In 1909 the owner was Steyning Beard and the farm was leased to Mr F. J. Allcorn.
Lower Bevendean Farm as described in the Auction sale catalogue from 1912.
ON THE GROUND FLOOR: Entrance Hall; Drawing Room, 18-ft. 6-in. by 16-ft. 6-in., fitted with slow combustion stove, marble mantel and sides, and opening through French casements into Garden ; Dining Room, 15-ft. by 10-ft. 6-in., fitted with slow combustion stove, iron mantel and sides; Morning Room or Study, 11-ft. 6-in. by 11-ft. 6-in., fitted with register stove, wooden mantel and sides and two cupboards; W.C.; Kitchen, about 15-ft. by 14-ft., fitted with kitchen range, dresser, two cupboards and copper ; Larder, Scullery, with sink.
ON THE FIRST FLOOR, approached by principal and secondary staircases: Bedroom, 16-ft. 6-in. by 11-ft. 6-in., fitted with grate and wooden mantel and sides; Bedroom, 15-ft. 6-in. by 13-ft., fitted with register stove, wooden mantel and sides and cupboard; Bedroom, 15-ft. 6-in. by 11-ft. 3-in., fitted with register stove, wooden mantel and sides; Bedroom, 11-ft. by 11-ft., fitted with grate, wooded mantel and sides and linen cupboards; Bathroom (hot and cold), and lavatory basin (hot and cold); W.C.
ON THE SECOND FLOOR: Attic Bedroom, 16-ft. 6-in.by 11-ft.; Attic Bedroom, 11-ft. 6-in.by 11-ft.
There are two good Cellars in the basement. There is another wing to the House, which could easily be made to inter-communicate and contains: -
ON THE GROUND FLOOR: - Sitting Room, 12-ft. square, fitted with slow combustion stove; Sitting Room, 13-ft. by 12-ft., similarly fitted; Kitchen, 16-ft. by 11-ft., fitted with range and cupboards; Scullery, with sink; LARDER; W.C.; Cupboard under stairs.
ON THE FIRST FLOOR: Bedroom, 19-ft. by 9-ft., fitted with register stove, wooden mantel and sides; Bedroom, 20-ft. 9-in. by 11-ft. 6-in., fitted with two fireplaces, iron mantels and sides and two cupboards.
ON THE SECOND FLOOR: Bedroom, 10-ft. by 9-ft. 6-in., fitted with grate, wooden mantel and sides; Bedroom, 11-ft. 6-in. by 10-ft., similarly fitted.
The Grounds in front of House are tastefully laid out in lawns, flower gardens, large and productive walled-in Kitchen Gardens, well stocked with fruit trees, also an Orchard. Span-roof Greenhouse, with five vines, and a lean-to Greenhouse, both heated by hot water pipes. Vinery, 33-ft. by 14-ft., with nine vines, and heated by hot water pipes.
Flint and timber-built and slated Potting Shed. Forcing House and Tool Shed. Water is laid on from the Brighton Waterworks.
Conveniently situated at the rear of the House is the range of flint and brick-built and slated Buildings, comprising: Large Dairy; Wash-house, with copper; three-stall Nag Stable; Timber-built and slated Granary, with Cart Lodge under.
Brick and flint-built and tiled Cottage, situate at the Homestead, and containing: Sitting Room, Kitchen, Scullery, Wash-house, three Bedrooms.
Pair of brick-built, cement faced and tiled COTTAGES, situated in the Kitchen Garden, each containing: - Kitchen, Scullery and Wash-house and two Bedrooms.
Water from the Brighton Waterworks is laid on to the Cottages, Buildings and several of the Meadows.
The Farm, nearly the whole of which is now in the occupation of Mr. F. J. Allcorn, is in a good state of cultivation, and is well suited for Dairy Farming and Market Gardening, being so conveniently situated to Brighton, where good prices can be obtained for all kinds of produce.
Purchase of Lower Bevendean Farm in 1913
Brighton Corporation purchased the Lower Bevendean Farm in 1913, with an area of about 279 acres from the estate of Steyning Beard and the farm was leased to Mr F. J. Allcorn. In 1914 Lower Bevendean Farm was reported to have an area 244 acres.
The tenancy of Lower Bevendean Farm was relinquished in September 1942 by F. J. Allcorn when Brighton Corporation needed the land for houses and a new primary school.
